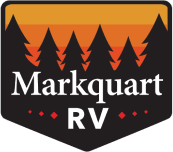 +6
+6-
Sleeps 7
-
5 Slides
-
Front LivingKitchen Island
-
43ft Long
-
12,600 lbs
379FLML Floorplan
Specifications
| Sleeps | 7 | Slides | 5 |
| Length | 42 ft 8 in | Ext Width | 8 ft 1 in |
| Ext Height | 13 ft 6 in | Hitch Weight | 2710 lbs |
| GVWR | 15000 lbs | Dry Weight | 12600 lbs |
| Cargo Capacity | 2352 lbs | Fresh Water Capacity | 50 gals |
| Grey Water Capacity | 80 gals | Black Water Capacity | 80 gals |
| Tire Size | 16" | Furnace BTU | 35000 btu |
| Available Beds | King | Refrigerator Type | Residential |
| Refrigerator Size | 10.7 cu ft | Cooktop Burners | 3 |
| Number of Awnings | 1 | Axle Weight | 7000 lbs |
| LP Tank Capacity | 30 lbs | Water Heater Capacity | 6 gal |
| AC BTU | 13500 btu | Awning Info | 17' |
| Axle Count | 2 | Washer/Dryer Available | Yes |
| Number of LP Tanks | 2 | Shower Type | Shower w/Seat |
| Electrical Service | 50 amp | VIN | 5SFMG4420LE419289 |
Description
Heartland Milestone fifth wheel 379FLML highlights:
- Loft
- Full and Half Bath
- Dual-Sink Vanity
- Kitchen Island
- Free-Standing Dinette
- Theater Seats
How does a separate living area up front with dual opposing sofa slides, theater seats, and a front wall entertainment center sound to you? In this Milestone fifth wheel, this living room can double as a bedroom once the blankets have come out of storage and the kids get tired. One child might like to claim the loft which is above the half bath. The separate kitchen area also offers dual slides for more floor space around the kitchen island. The rear master suite offers a pillow-top king-size bed on the fifth slide out, a closet that has been prepped for a washer/dryer, a wardrobe, and its very own full bathroom that has a dual-sink vanity for another convenience in this luxury fifth wheel.
With each Heartland Milestone full-profile fifth wheel, you can travel during any season with a heated and enclosed underbelly. The two-tone painted gelcoat fiberglass cap and industry-leading exterior graphics will turn heads on the road and at the campsite, and each model has been prepped for solar panels, a satellite, and a backup camera. Some of the highlighted features include anti-microbial solid-surface kitchen countertops, hardwood drawers with full-extension drawer guides, 6' 5" slide outs, and accent lighting in the ceiling boards. Each Milestone offers value-driven luxury with the innovation you are searching for, so choose your favorite model today!
Features
Standard Features (2020)
Top 10 Selling Features
- 16” F-Rated Tires W/16” Aluminum Wheels
- Heated & Enclosed Underbelly
- Solar ,Satellite, & Backup Camera Prep
- A/C with Dual Ducts
- 2 Tone Painted Gelcoat Fiberglass Cap
- Solid Surface Counter Tops W/LED Accent Lighting
- 6' 5" Slide Outs
- Accent Lighting in Ceiling Boards
- 30” Friction Hinge Entry Door
- 10.7 CU FT 12V Refrigerator
Key Features
- Full Profile
- Straight Roofline
- Aggressively Priced
- Value-Driven Luxury
- Anti-Microbial Solid Surface Kitchen Countertops
- Friction Hinge 30" Entrance Doors
- Quad Aluminum Steps
- 6' 5" Slideouts
- 4-5 Slide Floorplans
- Painted/Clearcoat Front Gelcoat Cap
- Innovative, Unique Floorplans
- Industry-Leading Exterior Graphics
- Massive Tinted Safety Glass Windows for Superior Ventilation
- 10.7 Cubic Foot Residential 12V Refrigerator
- Modern, Bright Interiors
- Mortise and Tenon Hardwood Cabinet Doors with Residential
- Hidden Hinges
- Prepped for Washer/Dryer
- Prepped for Solar Panels and Back-Up Camera
- Farm Sink with Stainless Single Hole
- Pull-Out Faucet
- Hardwood Drawers with Full-Extension Drawer Guides
Options
- 55" TV
- 6-Point Ground Control Leveling
Please see us for a complete list of features and available options!
All standard features and specifications are subject to change.
All warranty info is typically reserved for new units and is subject to specific terms and conditions. See us for more details.
Save your favorite RVs as you browse. Begin with this one!
Loading
Markquart RV Burlington is not responsible for any misprints, typos, or errors found in our website pages. Any price listed excludes taxes, license, title/Registration fees, insurance, and $499.50 dealer fee. Manufacturer pictures, specifications, and features may be used in place of actual units on our lot. Please contact us @262-539-3600 for availability as our inventory changes rapidly. All calculated payments are an estimate only and do not constitute a commitment that financing or a specific interest rate or term is available.





