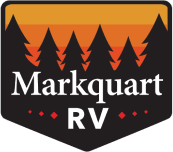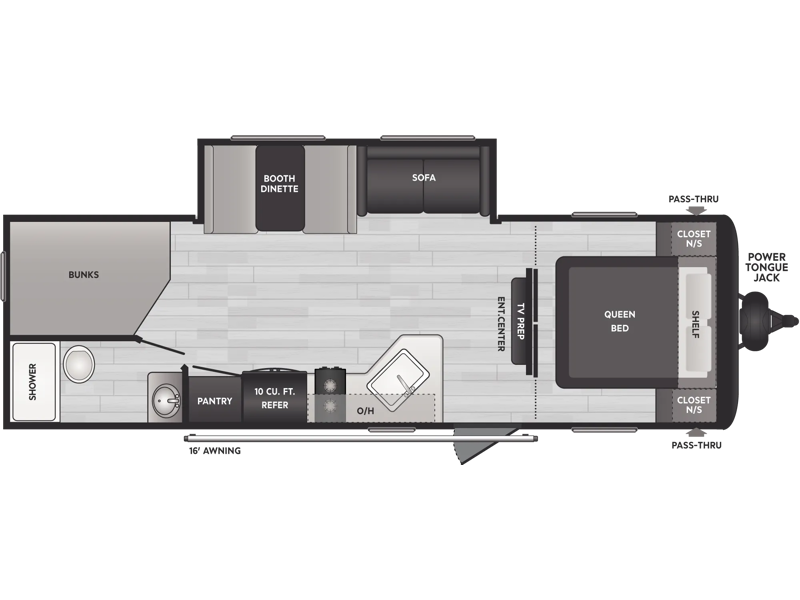 +6
+6-
Sleeps 10
-
1 Slides
-
BunkhouseFront Bedroom
-
27ft Long
-
6,115 lbs
261BHC Floorplan
Specifications
| Sleeps | 10 | Slides | 1 |
| Length | 27 ft 5 in | Ext Width | 8 ft |
| Ext Height | 11 ft 1 in | Hitch Weight | 885 lbs |
| Dry Weight | 6115 lbs | Cargo Capacity | 1685 lbs |
| Fresh Water Capacity | 37 gals | Grey Water Capacity | 30 gals |
| Black Water Capacity | 30 gals | Tire Size | ST205/75R14D |
| Furnace BTU | 30000 btu | Number Of Bunks | 2 |
| Available Beds | Queen | Refrigerator Type | 12V Everchill |
| Refrigerator Size | 10 cu ft | Cooktop Burners | 3 |
| Number of Awnings | 1 | LP Tank Capacity | 20 lbs |
| Water Heater Type | Girard Tankless On Demand | AC BTU | 15500 btu |
| Awning Info | 12' Power with LED Light Strip | Axle Count | 2 |
| Number of LP Tanks | 2 | Shower Type | Standard |
| Electrical Service | 30 amp | VIN | 4YDTSGM23R7100381 |
Description
Your entire family will love this Springdale Classic bunk model! There is sleeping for up to 10 with double bed bunks in back, a queen bed up front, as well as a sofa and booth dinette found within a large slide that can accommodate more when reconfigured at night. The private front bedroom features a queen bed with dual nightstands and shirt closets with double sliding doors, one on either side for easy access. You can easily create meals to enjoy while camping inside with the two-burner range and 11 cu. ft. Quick-Cool refrigerator. There is even a pantry for your non-perishables. Overhead storage is available above the stove and sink for your dishes. There is also a front pass-through for housing all of your outdoor gear, and a 16' power awning will also provide more living space and outdoor protection from the elements.
The Springdale Classic will provide you and your family many great outdoor experiences and it will also be kind to your pocketbook. These price point conscious units provide all that you need to enjoy your time away featuring plenty of comfort and storage both inside and out. You are sure to love the new 81" ceiling height and oversized cabinets with shelves for your things, plus additional storage in bedroom shirt closets, under the sofa storage, and the front pass-through for your outdoor gear as well. A walkable roof with ladder prep, black tank flush, 15.5K A/C, 30K BTU furnace, and SolarFlex 200 prep make these Springdale Classic units a great choice!
Features
Standard Features (2024)
***PLEASE NOTE: Features and Options separated by type below:
-----------------------------------------------
TRAVEL TRAILERS
Exterior
- I-beam frame w/ stamped steel cross-members & outriggers
- .040" smooth front metal
- Aluminum exterior
- Tinted safety glass windows
- One piece enclosed underbelly
- Black tank flush
- Spare tire kit (Optional)
- Power tongue jack
- Electric stabilizer jacks
- Friction hinge entry door
- XL entry assist handle
- Furrion® backup camera prep
- Exterior shower
- Power awning
Interior
- Cabinet doors under dinette
- Blackout night shades
- Theater Seating (Optional) (Select Models)
- Laundry chute
Keystone Exclusives
- Color-coded unified wiring standard
- Tuf-Lok™ thermoplastic duct joiners
- In-floor heating ducts
- Tru-fit™ slide construction
Kitchen Features
- One-piece, pressed countertops
- Stainless steel sink
Appliances & Utilities
- 15.5K BTU ducted A/C
- 50 AMP Service with 2nd A/C prep (Optional) (Select Models)
- 2nd A/C (requires 50 Amp option) (Optional) (Select Models)
- 30K BTU Furnace
- Girard Tankless Water Heater
- Exterior speakers
- .9 Cu. Ft. microwave
- 10 Cu. Ft. 12V refrigerator
- 3 burner gas & 17" oven w/ glass cover
- LED lighting
Bedroom Features
- Bedside outlets
- TV hook-up
Bathroom Features
- Medicine cabinet
Safety
- Breakaway switch
- GFI receptacles
- Carbon monoxide detector
- Smoke detector
- Propane gas leak detector
- Fire extinguisher
SolarFlex
- SolarFlex Ready
- SolarFlex™ Protect 220 (Optional)
- One 100 AMP Hour Dragonfly Lithium Battery (Optional)
-----------------------------------------------
DESTINATION TRAVEL TRAILERS
Exterior
- I-beam frame w/ stamped steel cross-members & outriggers
- .040" smooth front metal
- Aluminum exterior
- Exterior ladder
- Black tank flush
- Power tongue jacks
- XL entry assist handle
- SolidStep
- Furrion® backup camera prep
- 54 gal. fresh tank
- Exterior shower
- Power awning
Interior
- Blackout night shades
- Electric fireplace
- Central vacuum
- Laundry chute
Keystone Exclusives
- Color-coded unified wiring standard
- 4G LTE and Wi-Fi prep
- Tuf-Lok™ thermoplastic duct joiners
- In-floor heating ducts
- Tru-fit™ slide construction
Kitchen Features
- Tri-fold sleeper sofa
- One-piece, pressed countertops
- Stainless steel sink
- Free standing table & chairs
Appliances & Utilities
- 13.5K BTU roof A/C
- 15.5K BTU non-ducted A/C (Optional)
- 50 AMP service with 2nd A/C prep
- 30K BTU Furnace
- Girard Tankless Water Heater (Select Models)
- 6 gal. gas water heater (Select Models)
- 7.7 cu. ft. 12 volt refrigerator (Select Models)
- 8 cu. ft. gas/electric refrigerator (Select Models)
- .9 cu ft microwave
- 2 burner flush mount gas range w/ glass cover (Select Models)
- 2 burner gas range (Select Models)
- 3 burner gas & 17" oven w/ glass cover (Select Models)
- Washer/dryer prep
- LED lighting
Bedroom Features
- Queen bed w/underbed storage (Select Models)
- King bed w/underbed struts and storage (Select Models)
- Bedside outlets
Bathroom Features
- Porcelain foot flush toilet
Safety
- Breakaway switch
See us for a complete list of features and available options!
All standard features and specifications are subject to change.
All warranty info is typically reserved for new units and is subject to specific terms and conditions. See us for more details.
Due to the current environment, our features and options are subject to change due to material availability.
Save your favorite RVs as you browse. Begin with this one!
Loading
Markquart RV Burlington is not responsible for any misprints, typos, or errors found in our website pages. Any price listed excludes taxes, license, title/Registration fees, insurance, and $499.50 dealer fee. Manufacturer pictures, specifications, and features may be used in place of actual units on our lot. Please contact us @262-539-3600 for availability as our inventory changes rapidly. All calculated payments are an estimate only and do not constitute a commitment that financing or a specific interest rate or term is available.




