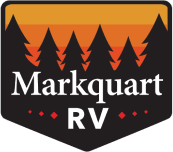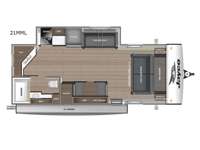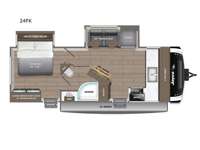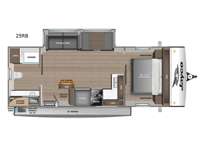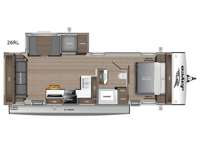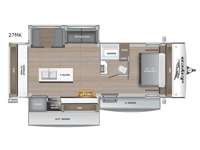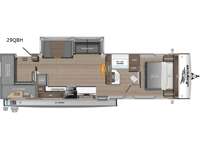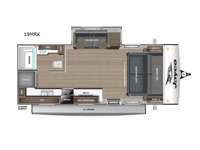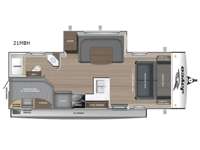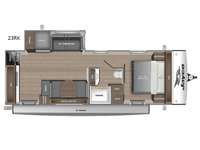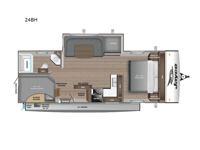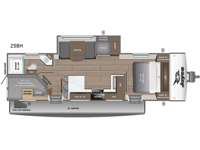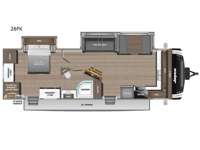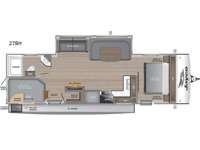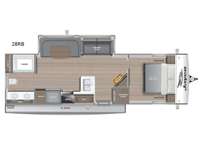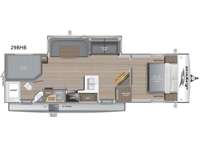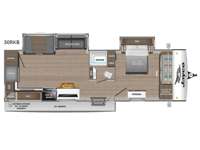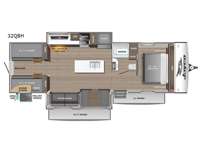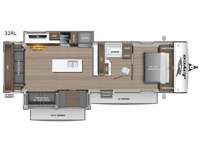Jayco Jay Feather Travel Trailer RVs For Sale
The Jay Feather travel trailers by Jayco are up for adventure when you are! Not only are they lightweight, but they are packed with amenities to make each camping trip memorable.
You will love the seamless countertops throughout, along with the stylish interior and the new InVision appliance package. A 13,500 BTU roof.mounted Quiet Series A/C will keep you comfortable, while the MaxxAir vent fan in bathroom and living room allows for even more comfort, and the on-demand water heater means everyone can freshen up before bed. Each model is constructed with a Magnum Truss roof system and Stronghold VBL walls with double-sided Azdel composite, so you can plan to enjoy your Jay Feather for years to come.
Choose a Jay Feather travel trailer by Jayco and experience just how accommodating they are!
-
Jay Feather 21MML

Jayco Jay Feather travel trailer 21MML highlights: Murphy Bed Rear Corner ... more about Jay Feather 21MML
Specifications
Sleeps 3 Slides 1 Length 25 ft 5 in Ext Width 8 ft Ext Height 10 ft 7 in Int Height 6 ft 6 in Interior Color Dune Gray Hitch Weight 615 lbs GVWR 6500 lbs Dry Weight 5085 lbs Cargo Capacity 1415 lbs Fresh Water Capacity 55 gals Grey Water Capacity 30.5 gals Black Water Capacity 30.5 gals Tire Size ST205/75R14D Furnace BTU 35000 btu Available Beds Murphy Refrigerator Type 12V Refrigerator Size 11 cu ft Cooktop Burners 3 Number of Awnings 1 LP Tank Capacity 20 lbs Water Heater Type On Demand Tankless AC BTU 13500 btu TV Info LED Smart TV Awning Info 15' Max-Length Power w/LED Light Axle Count 2 Number of LP Tanks 2 Shower Type Standard Electrical Service 30 amp Solar Wattage 200 watts Similar Floorplans
-
Jay Feather 24FK

Jayco Jay Feather travel trailer 24FK highlights: Front Kitchen Two-bathroom ... more about Jay Feather 24FK
Specifications
Sleeps 2 Slides 2 Length 26 ft 6 in Ext Width 8 ft Ext Height 10 ft 8 in Int Height 6 ft 6 in Interior Color Dune Gray Hitch Weight 785 lbs GVWR 7500 lbs Dry Weight 5855 lbs Cargo Capacity 1645 lbs Fresh Water Capacity 55 gals Grey Water Capacity 76 gals Black Water Capacity 38 gals Tire Size ST205/75R14D Available Beds Queen Refrigerator Type 12V Refrigerator Size 11 cu ft Cooktop Burners 3 Number of Awnings 1 LP Tank Capacity 20 lbs. Water Heater Type On Demand AC BTU 13500 btu TV Info LED Smart TV Awning Info 16' Max-Length Power w/LED Light Axle Count 2 Number of LP Tanks 2 Shower Type Radius Electrical Service 30 amp Solar Wattage 200 watts Similar Floorplans
-
Jay Feather 25RB

Jayco Jay Feather travel trailer 25RB highlights: Full Rear Bathroom Walk-In ... more about Jay Feather 25RB
Specifications
Sleeps 5 Slides 1 Length 30 ft 1 in Ext Width 8 ft Ext Height 10 ft 8 in Int Height 6 ft 6 in Interior Color Dune Gray Hitch Weight 715 lbs GVWR 7500 lbs Dry Weight 5900 lbs Cargo Capacity 1600 lbs Fresh Water Capacity 55 gals Grey Water Capacity 61 gals Black Water Capacity 38 gals Tire Size ST205/75R14D Furnace BTU 35000 btu Available Beds Queen Refrigerator Type 12V Refrigerator Size 11 cu ft Cooktop Burners 3 Number of Awnings 1 LP Tank Capacity 20 lbs. Water Heater Type On Demand Tankless AC BTU 13500 btu TV Info LED Smart TV Awning Info 19' Max-Length Power w/LED Light Axle Count 2 Number of LP Tanks 2 Shower Type Standard Electrical Service 30 amp Solar Wattage 200 watts Similar Floorplans
-
Jay Feather 26RL

Jayco Jay Feather travel trailer 26RL highlights: Rear Theater Seats Dual Entry ... more about Jay Feather 26RL
Specifications
Sleeps 3 Slides 1 Length 31 ft 4 in Ext Width 8 ft Ext Height 10 ft 8 in Int Height 6 ft 6 in Interior Color Dune Gray Hitch Weight 630 lbs GVWR 7600 lbs Dry Weight 5930 lbs Cargo Capacity 1670 lbs Fresh Water Capacity 55 gals Grey Water Capacity 30.5 gals Black Water Capacity 30.5 gals Tire Size ST205/75R14D Furnace BTU 35000 btu Available Beds Queen Refrigerator Type 12V Refrigerator Size 11 cu ft Cooktop Burners 3 Number of Awnings 1 LP Tank Capacity 20 lbs Water Heater Type On Demand Tankless AC BTU 13500 btu TV Info LED Smart TV Awning Info 20' Max-Length Power w/LED Light Axle Count 2 Number of LP Tanks 2 Shower Type Standard Electrical Service 30 amp Solar Wattage 200 watts Similar Floorplans
-
Jay Feather 27MK

Jayco Jay Feather travel trailer 27MK highlights: Kitchen Island Two Power ... more about Jay Feather 27MK
Specifications
Sleeps 5 Slides 2 Length 33 ft 2 in Ext Width 8 ft Ext Height 10 ft 11 in Int Height 6 ft 6 in Interior Color Dune Gray Hitch Weight 705 lbs GVWR 8850 lbs Dry Weight 6925 lbs Cargo Capacity 1925 lbs Fresh Water Capacity 55 gals Grey Water Capacity 71 gals Black Water Capacity 30.5 gals Tire Size ST225/75R15E Furnace BTU 35000 btu Available Beds Queen Refrigerator Type 12V Refrigerator Size 11 cu ft Cooktop Burners 3 Number of Awnings 2 LP Tank Capacity 20 lbs. Water Heater Type On Demand Tankless AC BTU 13500 btu TV Info LED Smart TV Awning Info 8' and 10' 6" Max-Length Power w/LED Light Axle Count 2 Number of LP Tanks 2 Shower Type Standard Electrical Service 30 amp Solar Wattage 200 watts Similar Floorplans
-
Jay Feather 29QBH

Jayco Jay Feather travel trailer 29QBH highlights: Outside Kitchen Large Slide ... more about Jay Feather 29QBH
Specifications
Sleeps 9 Slides 1 Length 36 ft 1 in Ext Width 8 ft Ext Height 10 ft 11 in Int Height 6 ft 6 in Interior Color Dune Gray Hitch Weight 750 lbs GVWR 8995 lbs Dry Weight 7295 lbs Cargo Capacity 1700 lbs Fresh Water Capacity 55 gals Grey Water Capacity 61 gals Black Water Capacity 30.5 gals Tire Size ST225/75R15E Furnace BTU 35000 btu Number Of Bunks 3 Available Beds Queen Refrigerator Type 12V Refrigerator Size 11 cu ft Cooktop Burners 3 Shower Size 30" x 36" Number of Awnings 1 LP Tank Capacity 20 lbs Water Heater Type On Demand Tankless AC BTU 13500 btu TV Info LED Smart TV Awning Info 20' Max-Length Power w/LED Light Axle Count 2 Number of LP Tanks 2 Shower Type Standard Electrical Service 30 amp Solar Wattage 200 watts Similar Floorplans
-
Jay Feather 19MRK

Jayco Jay Feather travel trailer 19MRK highlights: Jack Knife Sofa Entertainment ... more about Jay Feather 19MRK
Have a question about this floorplan? Contact Us
Specifications
Sleeps 2 Slides 1 Length 23 ft 4 in Ext Width 8 ft Ext Height 10 ft 9 in Int Height 6 ft 6 in Interior Color Dune Gray Hitch Weight 550 lbs GVWR 6400 lbs Dry Weight 4820 lbs Cargo Capacity 1580 lbs Fresh Water Capacity 55 gals Grey Water Capacity 38 gals Black Water Capacity 30.5 gals Tire Size ST205/75R14D Available Beds Murphy Refrigerator Type 12V Refrigerator Size 11 cu ft Cooktop Burners 3 Number of Awnings 1 LP Tank Capacity 20 lbs. Water Heater Type On Demand AC BTU 13500 btu TV Info LED Smart TV Awning Info 15' Max-Length Power w/LED Light Axle Count 2 Number of LP Tanks 2 Shower Type Standard Electrical Service 30 amp Solar Wattage 200 watts Similar Floorplans
-
Jay Feather 21MBH

Jayco Jay Feather travel trailer 21MBH highlights: U-Shaped Dinette Slide ... more about Jay Feather 21MBH
Have a question about this floorplan? Contact Us
Specifications
Sleeps 8 Slides 1 Length 26 ft 8 in Ext Width 8 ft Ext Height 10 ft 9 in Int Height 6 ft 6 in Interior Color Dune Gray Hitch Weight 600 lbs GVWR 6995 lbs Dry Weight 5450 lbs Cargo Capacity 1545 lbs Fresh Water Capacity 55 gals Grey Water Capacity 30.5 gals Black Water Capacity 30.5 gals Tire Size ST205/75R14D Furnace BTU 35000 btu Number Of Bunks 2 Available Beds Murphy Refrigerator Type 12V Refrigerator Size 11 cu ft Cooktop Burners 3 Number of Awnings 1 LP Tank Capacity 20 lbs Water Heater Type Tankless On Demand AC BTU 13500 btu TV Info LED Smart TV Awning Info 19' Max-Length Power w/LED Light Axle Count 2 Number of LP Tanks 2 Shower Type Standard Electrical Service 30 amp Solar Wattage 200 watts Similar Floorplans
-
Jay Feather 23RK

Jayco Jay Feather travel trailer 23RK highlights: Spacious Full Bath Front ... more about Jay Feather 23RK
Have a question about this floorplan? Contact Us
Specifications
Sleeps 3 Slides 1 Length 28 ft 7 in Ext Width 8 ft Ext Height 10 ft 8 in Int Height 6 ft 6 in Interior Color Dune Gray Hitch Weight 665 lbs GVWR 7400 lbs Dry Weight 5780 lbs Cargo Capacity 1620 lbs Fresh Water Capacity 55 gals Grey Water Capacity 60 gals Black Water Capacity 30 gals Tire Size ST205/75R14D Furnace BTU 35000 btu Available Beds Queen Refrigerator Type 12V Refrigerator Size 11 cu ft Cooktop Burners 3 Number of Awnings 1 LP Tank Capacity 20 lbs Water Heater Type On Demand Tankless AC BTU 13500 btu TV Info LED Smart TV Awning Info 20' Max-Length Power w/LED Light Axle Count 2 Number of LP Tanks 2 Shower Type Standard Electrical Service 30 amp Solar Wattage 200 watts Similar Floorplans
-
Jay Feather 24BH

Jayco Jay Feather travel trailer 24BH highlights: Double-Size Bunks U-Shaped ... more about Jay Feather 24BH
Have a question about this floorplan? Contact Us
Specifications
Sleeps 8 Slides 1 Length 29 ft 8 in Ext Width 8 ft Ext Height 10 ft 8 in Int Height 6 ft 6 in Interior Color Vintage Farmhouse Hitch Weight 670 lbs GVWR 7500 lbs Dry Weight 6080 lbs Cargo Capacity 1420 lbs Fresh Water Capacity 55 gals Grey Water Capacity 61 gals Black Water Capacity 30.5 gals Tire Size ST205/75R14D Furnace BTU 35000 btu Number Of Bunks 2 Available Beds Queen Refrigerator Type 12V Refrigerator Size 11 cu ft Cooktop Burners 3 Number of Awnings 1 LP Tank Capacity 20 lbs. Water Heater Type On Demand AC BTU 13500 btu TV Info LED Smart TV Awning Info 21' Max-Length Power w/LED Light Axle Count 2 Number of LP Tanks 2 Shower Type Standard Electrical Service 30 amp Similar Floorplans
-
Jay Feather 25BH

Jayco Jay Feather travel trailer 25BH highlights: Two Entry Doors Cargo Door ... more about Jay Feather 25BH
Have a question about this floorplan? Contact Us
Specifications
Sleeps 7 Slides 1 Interior Color Dune Gray Number Of Bunks 2 Available Beds Queen Refrigerator Type 12V Refrigerator Size 11 cu ft Cooktop Burners 3 Shower Size 30" x 36" Number of Awnings 1 LP Tank Capacity 20 lbs. Water Heater Type On Demand Tankless AC BTU 13500 btu TV Info LED Smart TV Awning Info 21' Max-Length Power w/LED Light Axle Count 2 Number of LP Tanks 2 Shower Type Standard Electrical Service 30 amp Solar Wattage 200 watts Similar Floorplans
-
Jay Feather 26FK

Jayco Jay Feather travel trailer 26FK highlights: Queen Bed Slide Out Front ... more about Jay Feather 26FK
Have a question about this floorplan? Contact Us
Specifications
Sleeps 3 Slides 2 Length 33 ft 10 in Ext Width 8 ft Ext Height 11 ft Int Height 6 ft 6 in Interior Color Dune Gray Hitch Weight 955 lbs GVWR 8700 lbs Dry Weight 7090 lbs Cargo Capacity 1610 lbs Fresh Water Capacity 55 gals Grey Water Capacity 91.5 gals Black Water Capacity 30.5 gals Tire Size ST225/75R15E Furnace BTU 35000 btu Available Beds Queen Refrigerator Type 12V Refrigerator Size 11 cu ft Cooktop Burners 3 Number of Awnings 1 LP Tank Capacity 20 lbs. Water Heater Type On Demand Tankless AC BTU 13500 btu TV Info LED Smart TV Awning Info Max-Length Power w/LED Light Axle Count 2 Number of LP Tanks 2 Shower Type Radius Electrical Service 30 amp Solar Wattage 200 watts Similar Floorplans
-
Jay Feather 27BH

Jayco Jay Feather travel trailer 27BH highlights: Double-Size Bunks Dual Entry ... more about Jay Feather 27BH
Have a question about this floorplan? Contact Us
Specifications
Sleeps 10 Slides 1 Length 32 ft 3 in Ext Width 8 ft Ext Height 11 ft Int Height 6 ft 6 in Interior Color Dune Gray Hitch Weight 840 lbs GVWR 8200 lbs Dry Weight 6490 lbs Cargo Capacity 1710 lbs Fresh Water Capacity 55 gals Grey Water Capacity 76 gals Black Water Capacity 38 gals Tire Size ST225/75R15E Furnace BTU 35000 btu Number Of Bunks 2 Available Beds Queen Refrigerator Type 12V Refrigerator Size 11 cu ft Cooktop Burners 3 Number of Awnings 1 LP Tank Capacity 20 lbs. Water Heater Type On Demand Tankless AC BTU 13500 btu TV Info LED Smart TV Awning Info 20' Max-Length Power w/LED Light Axle Count 2 Number of LP Tanks 2 Shower Type Standard Electrical Service 30 amp Solar Wattage 200 watts Similar Floorplans
-
Jay Feather 28RB

Jayco Jay Feather travel trailer 28RB highlights: Full Rear Bath Tri-Fold Sofa ... more about Jay Feather 28RB
Have a question about this floorplan? Contact Us
Specifications
Sleeps 6 Slides 1 Length 33 ft 1 in Ext Width 8 ft Ext Height 10 ft 11 in Int Height 6 ft 6 in Interior Color Dune Gray Hitch Weight 745 lbs GVWR 8400 lbs Dry Weight 6510 lbs Cargo Capacity 1890 lbs Fresh Water Capacity 55 gals Grey Water Capacity 76 gals Black Water Capacity 38 gals Tire Size ST225/75R15E Furnace BTU 35000 btu Available Beds Queen Refrigerator Type 12V Refrigerator Size 11 cu ft Cooktop Burners 3 Number of Awnings 1 LP Tank Capacity 20 lbs. Water Heater Type On Demand Tankless AC BTU 13500 btu TV Info LED Smart TV Awning Info 20' Max-Length Power w/LED Light Axle Count 2 Number of LP Tanks 2 Shower Type Standard Electrical Service 30 amp Solar Wattage 200 watts Similar Floorplans
-
Jay Feather 29BHB

Jayco Jay Feather travel trailer 29BHB highlights: Queen Bed with Storage LED ... more about Jay Feather 29BHB
Have a question about this floorplan? Contact Us
Specifications
Sleeps 10 Slides 1 Length 34 ft Ext Width 8 ft Ext Height 10 ft 11 in Int Height 6 ft 6 in Interior Color Dune Gray Hitch Weight 615 lbs GVWR 8500 lbs Dry Weight 6820 lbs Cargo Capacity 1680 lbs Fresh Water Capacity 55 gals Grey Water Capacity 68.5 gals Black Water Capacity 30.5 gals Tire Size ST225/75R15E Furnace BTU 35000 btu Number Of Bunks 2 Available Beds Queen Refrigerator Type 12V Refrigerator Size 11 cu ft Cooktop Burners 3 Number of Awnings 1 LP Tank Capacity 20 lbs. Water Heater Type On Demand Tankless AC BTU 13500 btu TV Info LED Smart TV Awning Info 20' Max-Length Power w/LED Light Axle Count 2 Number of LP Tanks 2 Shower Type Standard Electrical Service 30 amp Solar Wattage 200 watts Similar Floorplans
-
Jay Feather 30RKB

Jayco Jay Feather travel trailer 30RKB highlights: 20' Awning Exterior Kitchen ... more about Jay Feather 30RKB
Have a question about this floorplan? Contact Us
Specifications
Sleeps 5 Slides 2 Length 35 ft 10 in Ext Width 8 ft Ext Height 10 ft 10 in Int Height 6 ft 6 in Interior Color Dune Gray Hitch Weight 985 lbs GVWR 8995 lbs Dry Weight 7265 lbs Cargo Capacity 1730 lbs Fresh Water Capacity 55 gals Grey Water Capacity 61 gals Black Water Capacity 30.5 gals Tire Size ST225/75R15E Furnace BTU 35000 btu Available Beds Queen Refrigerator Type 12V Refrigerator Size 11 cu ft Cooktop Burners 3 Number of Awnings 1 LP Tank Capacity 20 lbs. Water Heater Type On demand Tankless AC BTU 13500 btu TV Info LED Smart TV Awning Info 20' Max-Length Power w/LED Light Axle Count 2 Number of LP Tanks 2 Shower Type Standard Electrical Service 50 amp Solar Wattage 200 watts Similar Floorplans
-
Jay Feather 32QBH

Jayco Jay Feather travel trailer 32QBH highlights: Dual Opposing Slides ... more about Jay Feather 32QBH
Have a question about this floorplan? Contact Us
Specifications
Sleeps 9 Slides 1 Length 37 ft 8 in Ext Width 8 ft Ext Height 11 ft Int Height 6 ft 6 in Interior Color Dune Gray Hitch Weight 1015 lbs GVWR 9800 lbs Dry Weight 7855 lbs Cargo Capacity 1945 lbs Fresh Water Capacity 55 gals Grey Water Capacity 57 gals Black Water Capacity 30.5 gals Tire Size ST225/75R15E Furnace BTU 35000 btu Number Of Bunks 4 Available Beds Queen Refrigerator Type 12V Refrigerator Size 11 cu ft Cooktop Burners 3 Number of Awnings 2 LP Tank Capacity 20 lbs. Water Heater Type On Demand Tankless AC BTU 13500 btu TV Info LED Smart TV Awning Info 10' 6" and 11' Max-Length Power w/LED Light Axle Count 2 Number of LP Tanks 2 Shower Type Standard Electrical Service 30 amp Solar Wattage 200 watts Similar Floorplans
-
Jay Feather 32RL

Jayco Jay Feather travel trailer 32RL highlights: Theater Seat with Table Trays ... more about Jay Feather 32RL
Have a question about this floorplan? Contact Us
Specifications
Sleeps 5 Slides 2 Length 35 ft 6 in Ext Width 8 ft Ext Height 11 ft 1 in Int Height 6 ft 6 in Interior Color Dune Gray Hitch Weight 930 lbs GVWR 9300 lbs Dry Weight 7400 lbs Cargo Capacity 1900 lbs Fresh Water Capacity 55 gals Grey Water Capacity 71 gals Black Water Capacity 30.5 gals Tire Size ST225/75R15E Furnace BTU 35000 btu Available Beds Queen Refrigerator Type 12V Refrigerator Size 11 cu ft Cooktop Burners 3 Number of Awnings 2 LP Tank Capacity 20 lbs. Water Heater Type On Demand AC BTU 13500 btu TV Info LED Smart TV Awning Info 10' 6" and 11' Max-Length Power w/LED Light Axle Count 2 Number of LP Tanks 2 Shower Type Standard Electrical Service 30 amp Solar Wattage 200 watts Similar Floorplans
Jay Feather Features:
Standard Features (2026)
Exterior Equipment
- 5 in. fresh water drain valve
- 2 in. Stronghold VBL™ floor with 2 lb. density foam
- Aerodynamic, rounded front profile with aluminum framing
- American-made Norco Z-frame with integrated A-frame
- Battery quick-disconnect
- Dark-tinted safety-glass windows
- Exterior TV 120V receptacle and cable hook-ups
- Front diamond plating
- Galvanized steel and impact resistant wheel wells
- Magnum Truss™ Roof System
- Outdoor camp kitchen with galvanized steel bases (select models)
- PVC roofing membrane (limited lifetime warranty)
- Swing-out entry door assist handle
Interior Equipment
- 4 in. high-density dinette cushions with vinyl backing
- 4 in. soft-touch bunk mats (select models)
- 75 lb. full extension drawer guides
- Decorative backsplash
- Bathroom skylight
- Directional and closeable A/C vents
- Gas-strutted under bed storage (most models)
- Handcrafted, hardwood door/drawer fronts
- High output auto-ignition LP gas furnace
- LED lighting throughout
- Plywood dinette, bed, bunk and shower/tub bases
- Powered roof vent in bathroom
- Seamless countertops throughout
- Residential vinyl flooring throughout
- Screwed and glued cabinet stiles
- USB charging ports (multiple locations throughout)
- Interior speakers
Customer Value Package (Mandatory)
- Radial tires with self-adjusting electric brakes
- 13,500 BTU roof-mounted Quiet Series A/C
- Vacuum-bonded sidewalls with interior and exterior Azdel® composite panels
- 20 lb. LP gas bottles with auto regulator, ABS cover, and fill gauge
- 55 gal. freshwater tank
- Automotive-style aluminum rims
- Black tank flush
- Detachable power cord
- Inverter pre-wire outlets
- Max-length power awning with LED light
- On-demand 60K BTU water heater
- Power tongue jack
- Rear 2 in. receiver prep
- Residential cabinetry with large doors and drawers and hidden cabinet hinges
- Rock Solid Stabilizer System (not available with Premier Package)
- Rear back-up camera prep
- Under-mount spare tire
- Roller shades with radiant barrier backer
- Electric fireplace (N/A 23RK, 21MBH, 21MML)
- Slide topper prep
Jay Sport Package (Mandatory)
- 11 cu. ft. 12V refrigerator
- App-monitored TPMS
- Climate Shield™ zero to 100 degree tested weather insulation package
- Front slam-latch baggage doors
- InVision™ kitchen appliance package
- Solid fold-down step with aluminum tread on main entry door step
- LED Smart TV
- Modern graphics package
- Porcelain foot-flush toilet
- Overlander I Solar Package: 200W solar panel and 30-amp digital controller
- Stainless steel double-basin kitchen sink
- Keyed-Alike™ doors
- Rear exterior ladder
- Dark-tinted privacy windows
Premier Package
- Molded front cap
- Power 5-point stabilization system
- Solid surface countertops
- Multi-function "All in One" stainless steel kitchen sink
- Dual MaxxAir® vent fan in bathroom and living room
- Premier graphic legend
Options
- Overlander II Solar Package - Replaces Overlander I Solar Package
- JAYCOMMAND™ Smart RV System with TPMS
- 15K BTU Quiet Series A/C IPO 13.5K BTU
- Second 13,500 BTU Quiet Series Direct Dump A/C
- 50-amp service with second and third A/C prep (not available on Murphy bed models)
- 30 lb. LP gas bottles with auto regulator, ABS cover, and fill gauge
- 120V heated tank pads
- Front molded cap (mandatory on 26FK, 24FK, and 30RKB)
- Goodyear® tires
- 2 in. rear receiver
- Theater seating
- Freestanding table and four chairs (select models)
- Furniture cup holder tables (1 pair)
- 72 x 80 in. king bed (select models)
Please see us for a complete list of features and available options!
All standard features and specifications are subject to change.
All warranty info is typically reserved for new units and is subject to specific terms and conditions. See us for more details.
Due to the current environment, our features and options are subject to change due to material availability.
Manu-Facts:

More than 50 years and still fun!
Peace and love were in the air—and so was entrepreneurial spirit. In 1968, Lloyd and Bertha Bontrager set out to make a family dream a reality in their quiet corner of Northern Indiana. Let the fun begin!
In the '70s, while families gathered around the newfangled video boxes (TVs of course!), we began to make a name for ourselves too, acquiring competitors, delivering new products and selling internationally for the first time. Look out, TVs! We’ve got an idea for family time too.
Jayco was established among the powers of the RV industry in the '80s and we mourned the loss of our fearless leader, Lloyd, in a tragic plan crash. That did not stop the momentum, but instead we doubled down on the vision for family fun.
In the '90s Jayco acquired Starcraft, one of the oldest and most respected builders of campers. Lloyd was inducted into the RV Hall of Fame. We built and shipped our 300,000 unit in 1997, and our new corporate headquarters facility was completed in Middlebury, Indiana.
In 2002, Jayco introduced the Jay Flight travel trailers which as of today, has been the #1 selling travel trailers in North America for thirteen years straight. In 2006, we built and shipped our 500,000th unit, and introduced the first lightweight toy hauler travel trailer built with a wider stance, known first as the Talon. And, in 2008, we acquired assets of the former Travel Supreme and launched the Class A diesel-pusher Entegra Coach division.
Between four division of Jayco, Starcaft RV, Entegra Coach and Highland Ridge RV in May of 2016, we built and celebrated our 1,000,000the unit in total. On July 1st of the same year, Jayco Corporation, including all of the brands of Jayco, Starcraft RV, Entegra Coach, and Highland Ridge RV, was acquired by Thor Industries.
Fast forward to the '20s, a global pandemic reawakened everyone's desire to get outside and sparked another golden age for the RVing community. With eyes toward a bright future, Jayco, Entegra Coach, Highland Ridge and Starcraft unified as the Jayco Family of Companies.
